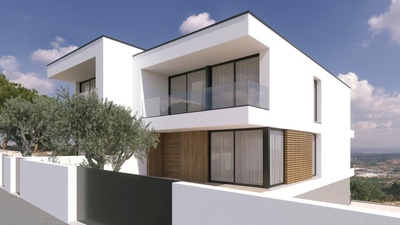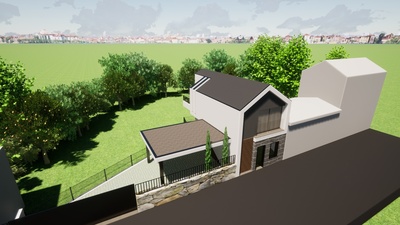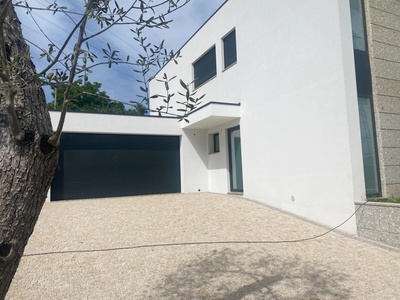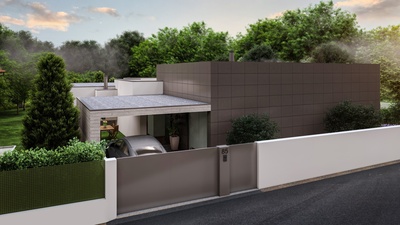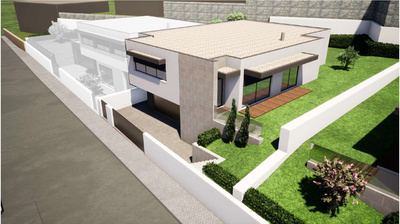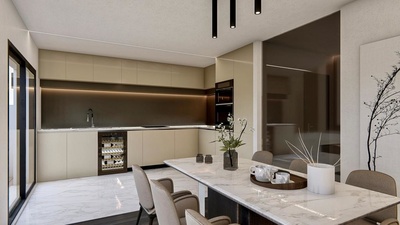T3 1 house in a private condominium in the center Guimarães, Oliveira, São Paio e São Sebastião
- House
- 3
- 4
- 241 m2
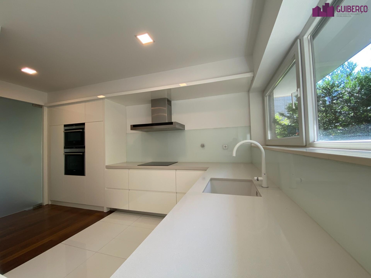
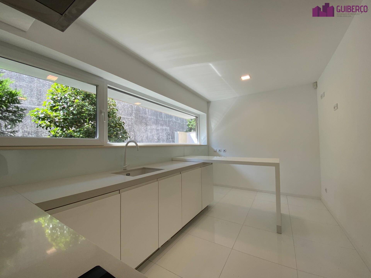
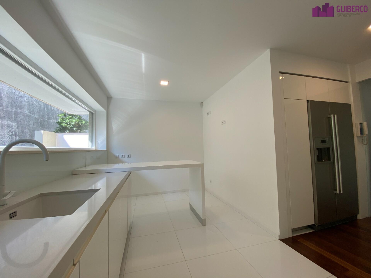
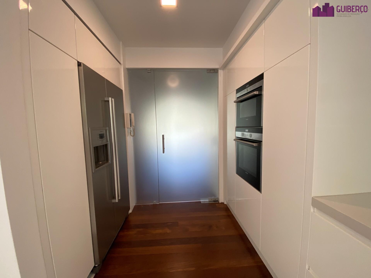
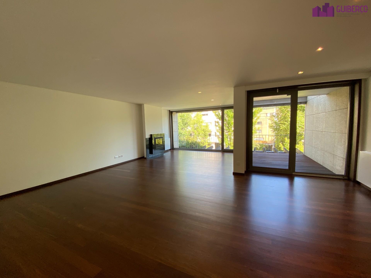
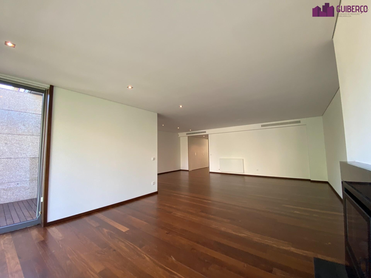
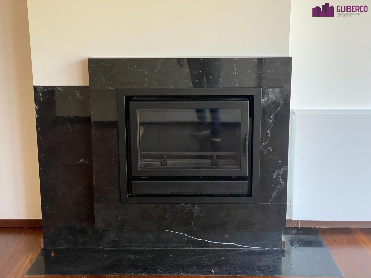
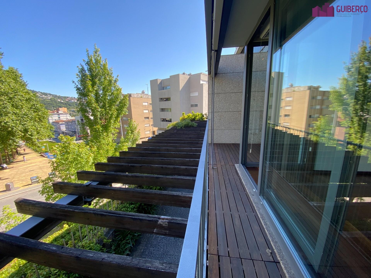
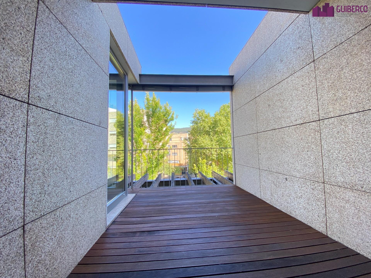
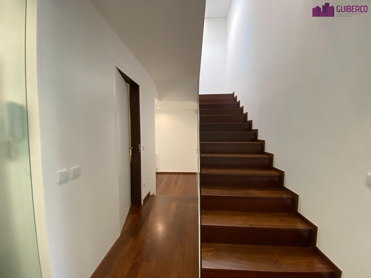
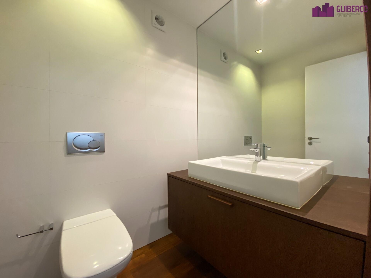
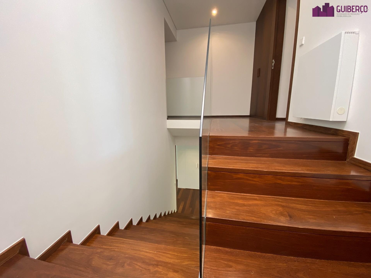
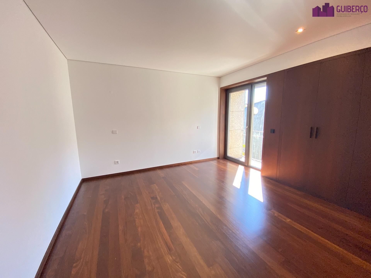
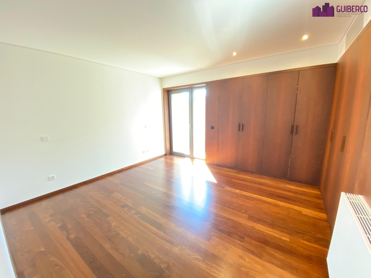
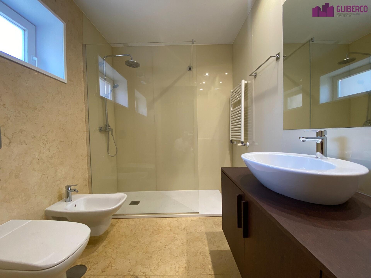
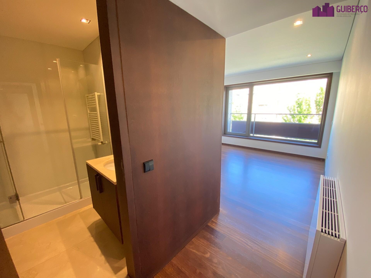
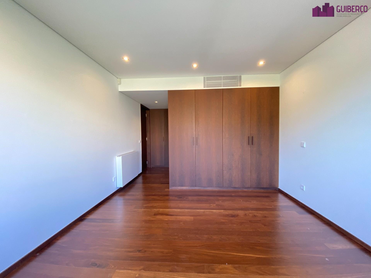
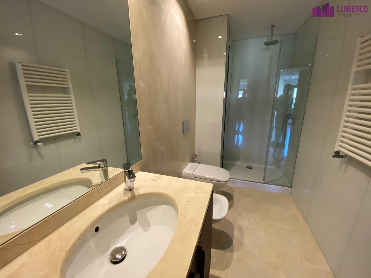
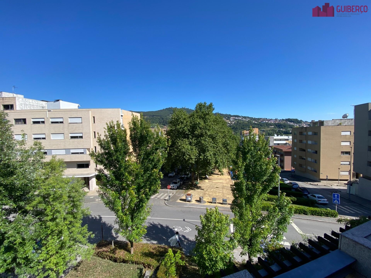
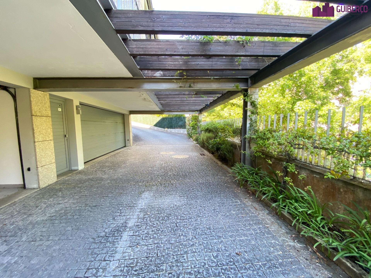
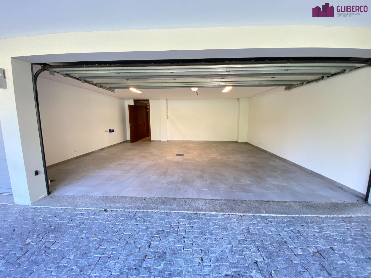
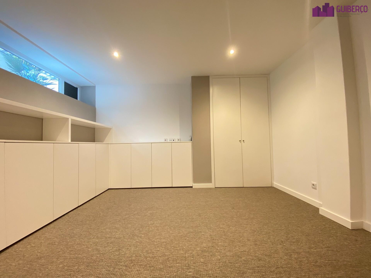
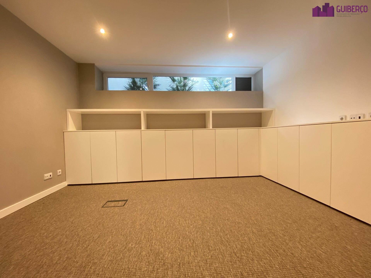
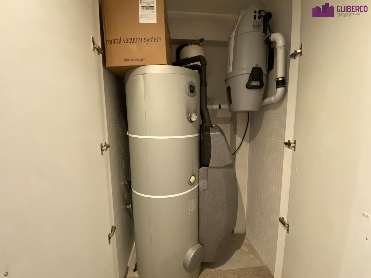
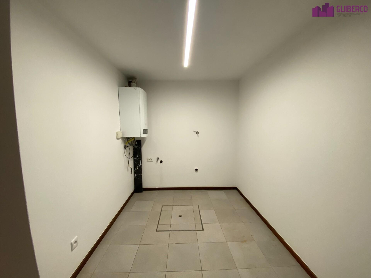
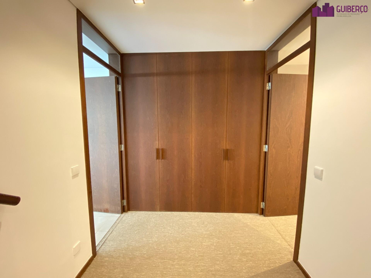
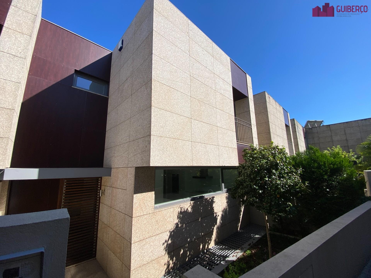
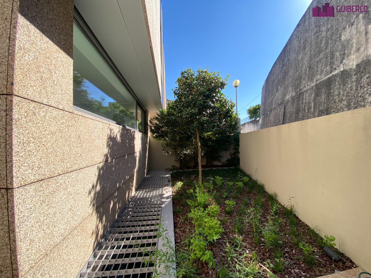
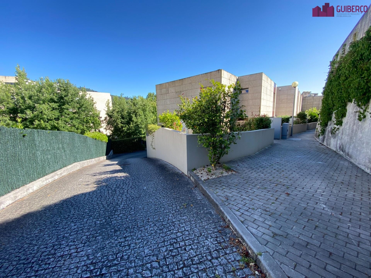
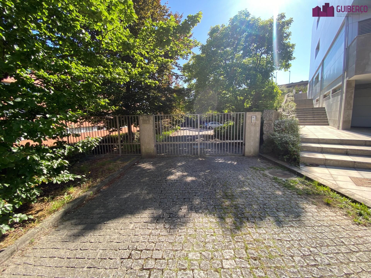
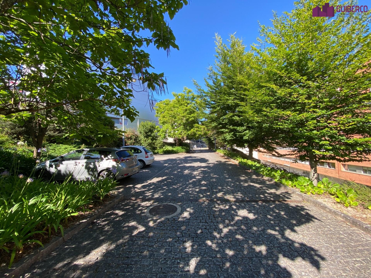
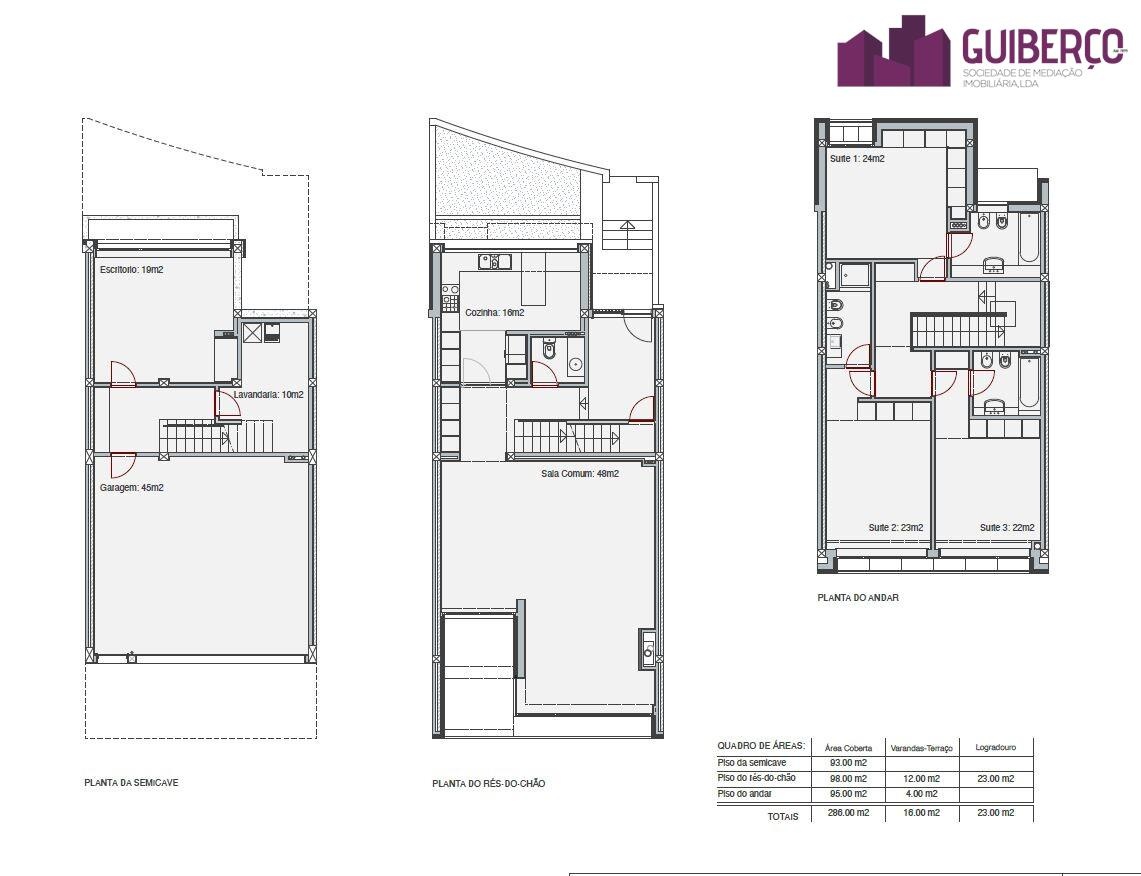
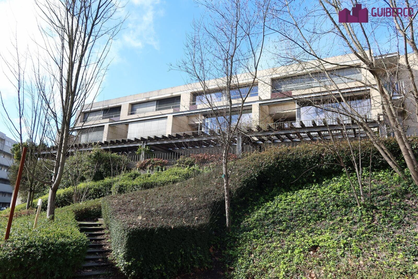
Fotos 360º
Description
Luxury Villa in Private Condominium next to Parque da Cidade
We present this magnificent villa located in a prestigious private condominium, just a few steps from Parque da Cidade. With a privileged central location, this property offers the best of both worlds: tranquility and proximity to all amenities. The villa consists of 3 spacious suites, ideal for providing comfort and privacy for the whole family.
Comfort and Elegance in Every Detail
The villa stands out for its high quality finishes, including Creme Marfil marble floors, solid Sucupira flooring and Margrés ceramics. The walls are covered with noble materials such as lacquered MDF and Sucupira wood veneer, providing a sophisticated and welcoming environment. Plasterboard or Aquapanel ceilings are prepared for painting, allowing customization to suit the new owner's taste.
Unrivaled Location
Located just 200 meters from schools and 300 meters from Parque da Cidade, this villa is perfect for families who value convenience. The historic center of Guimarães is approximately 500 meters away, offering a wide range of cultural and leisure options. Furthermore, the stunning views of the Penha mountain make every day more special.
Modern and Sustainable Equipment
The kitchen is a real highlight, equipped with Siemens appliances and a Schock sink, ideal for those who appreciate the art of cooking. The house is also equipped with modern intrusion detection systems, solar thermal panels, air conditioning, central heating, wall-mounted boiler and stove. The private garage is prepared for charging electric vehicles, reflecting a concern for sustainability.
Space and Functionality
With a gross area of 286 m² and 241 m² useful, this villa offers abundant space to live comfortably. It has 3 bedrooms with built-in wardrobes and 4 bathrooms, all finished in Creme Marfil marble, lacquered glass and Margrés ceramics. The additional storage room provides extra storage space.
Unique opportunity
Built in 2009 and in excellent condition, this villa is a unique opportunity for those looking for a luxury residence in a central location. With an A energy rating, it guarantees efficiency and savings in energy consumption.
Do not miss this opportunity! Schedule your visit now and discover your new home.
Characteristics
- Reference: 2735
- State: Re-sale
- Price: 680.000 €
- Living area: 241 m2
- Área bruta: 286 m2
- Rooms: 3
- Baths: 4
- Construction year: 2009
- Energy certificate: A
Divisions
Location
Contact

Jorge CunhaBraga, Guimarães
- Guiberço - Sociedade de Mediação Imobiliária, Lda
- AMI: 7899
- [email protected]
- Rua Paulo VI, 231 Urgezes, 4810-508 Guimarães
- +351 939 019 090 (Call to national mobile network) / +351 253 542 038 (Call to national telephone network)
- +351939019090
Similar properties
- 3
- 3
- 218 m2

